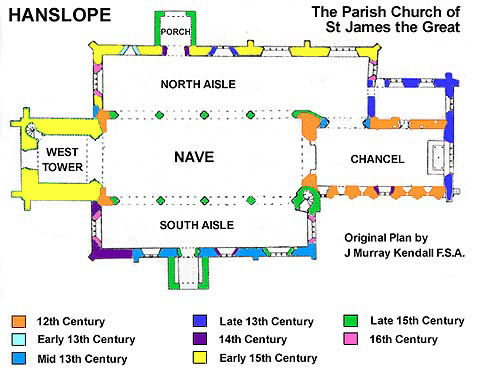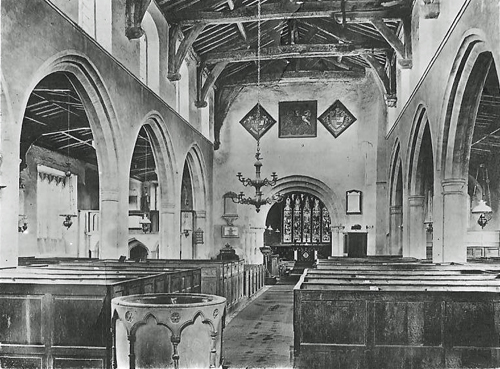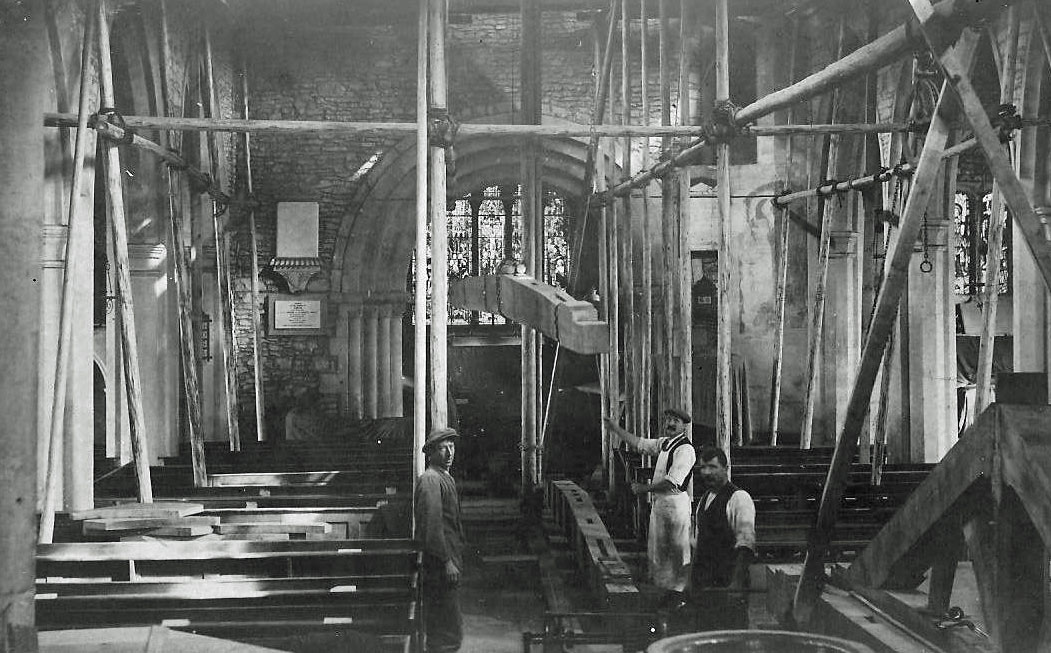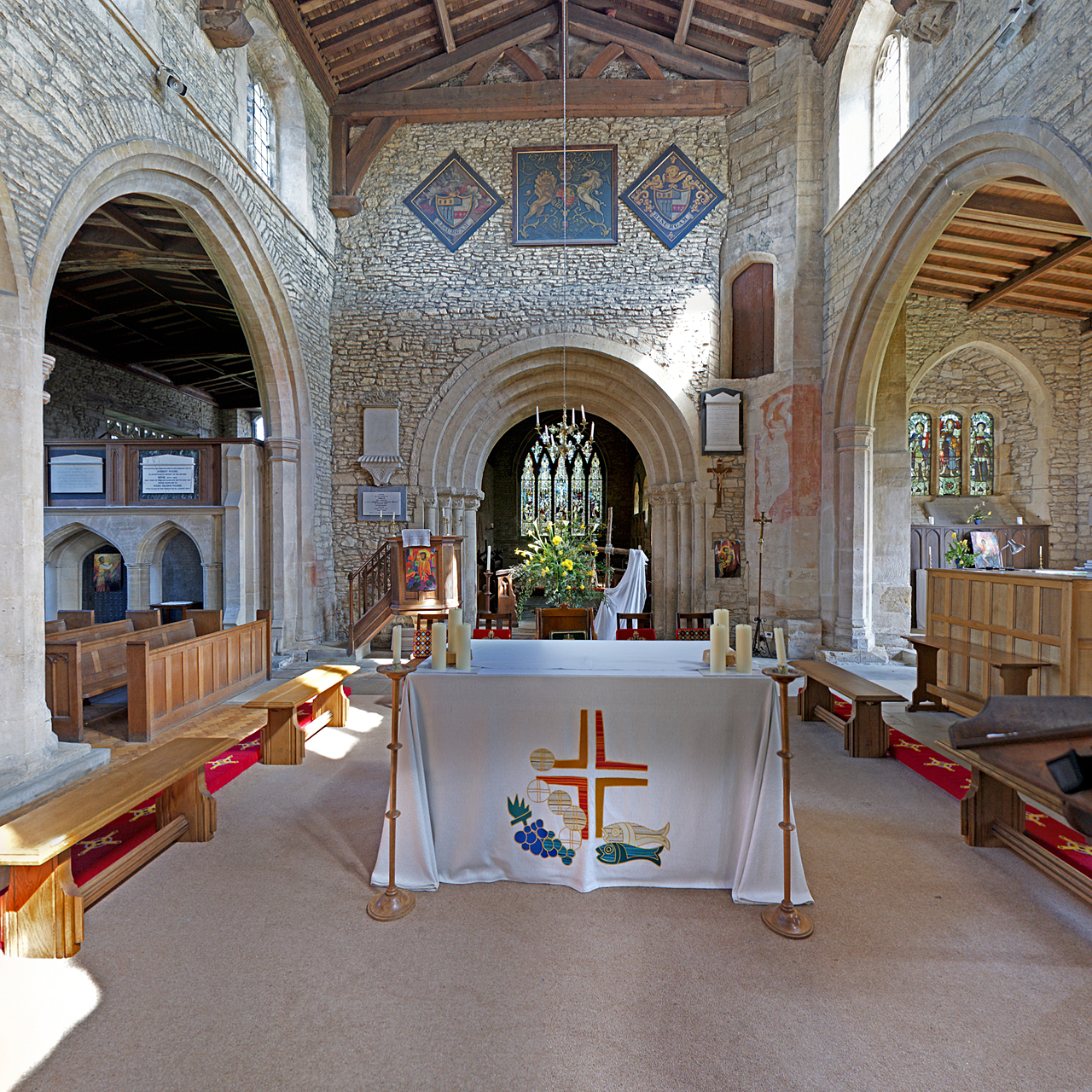History of St James The Great

History of St James The Great |
 |
| Back | Introduction | Interior Panorama | Exterior (to follow) | Current Brochure |
Introduction

This stained glass window in the children's corner of the north aisle was made by Percy Bacon in 1929 and depicts the church's patron, St James. It was given by pupils' and teachers' donations. |
St James the Great at Hanslope is a noted local landmark and has the highest tower in Buckinghamshire. The style of the building, with external storey arcading, is unusual in Britain, and it is very large for a village church, probably reflecting the local connection with the Earls of Warwick. Its origins are 12th century, dating from 1160 when William Maudit, lord of the manor of Hanslope and a chamberlain of the Royal Exchequer (a royal official, treasurer), applied to the Bishop of Lincoln to have an earlier church pulled down and rebuilt.
The site of that earlier church is unknown, but in his history of the church in 1966, RW Garrett said that the Saxon church was believed to have been outside the village to the south, east of the present Park Road, near Ivy Farm.
Through marriage to a daughter of the Earl of Warwick, a later Maudit succeeded to the earldom in 1263 and the manor continued to be held by Warwicks until 'Warwick the kingmaker', was killed at the Battle of Barnet in 1471. During those 200 years, as Warwick power and influence grew, there were both additions to and rebuilding of the church, including the aisles, tower and spire, making it exceptionally large for a medieval village church. Thereafter, the manor reverted to the Crown and there is little evidence of further building.
The church is dedicated to St James the Great, one of the twelve apostles of Christ. St James was reputedly buried at Santiago de Compostela, which by the 12th century had come to rank with Rome and Jerusalem as one of the great destinations of medieval pilgrimage. Many churches in Britain were dedicated to St James the Great and may have been on the pilgrimage routes of the middle ages.
In the 14th century Castlethorpe was combined with Hanslope following the 'Great Pestilence', which rendered Castlethorpe unable to support its own chaplain. In 1546 Henry VIII sold the advowson (the right to appoint the rector or vicar) along with the glebe lands, the right to the tithes and to endow a perpetual vicarage, to the ‘mayor, sheriffs, citizens and commonality’ of Lincoln.
Building over the centuries
The 12th century church was probably about the same size as the present chancel and nave, from the east window to the tower, without the aisles. The rounded Norman arch between the chancel and nave suggests that the original building included the nave. However, the only remaining parts of a Norman building are now in the chancel, and it too has been subject to much rebuilding.
Broadly, building and rebuilding took place as follows:
| 13th century – | North and south aisles added North chapel (Chapel of Our Lady and St Benedict) added, east wall rebuilt, and north aisle extended to meet the chapel. |
| 14th century – | An extra bay added to the west end of the south aisle |
| 15th century – | Tower and spire built North aisle and nave rebuilt, nave arcades and clerestory added |
 |
|
The main body of the church from the east window to the west door is 41.5 m (136 ft) long. It is 18.5 m (61 ft) wide, and the spire is 57 m (186 ft) high.
N. Pevsner, who is best known for his 46-volume series on The Buildings of England, says that both aisles are remarkably wide for their date, as was the Norman nave before the aisles existed.
Over 800 years there has been so much rebuilding and alteration in the church that tracing the origin of some architectural features is very difficult. There is evidence of rebuilding of the east and north walls of the chancel as early as the 13th century.
More recently, the spire was rebuilt (some 6 m shorter) after it was destroyed by lightning in 1804, and the west end of the south aisle may have been rebuilt at this time. Other improvements introduced at that time were lighting by candles in brass chandeliers, and an organ. Records show that £190 was spent in 1810-11 on 'pewing'. This perhaps represents the installation of the old box pews. The Watts gallery and vault were built at this time.
The church must have been in poor repair by the 19th century when it was heavily restored by the diocesan architect, George E Street over the years 1864-5.
 The Nave before 1904 |
In 1904-5 more repairs and refurbishments were undertaken under the direction of the architect J Oldrid Scott, FSA. The floors were lifted, and wall paintings, believed to date from the 15th to 17th centuries, were removed from the north and south aisles and over the chancel arch. William Whitbread, who lived in the village, took particular interest in the work, and interestingly, comments that Scott was too far away to take the necessary interest and attention that the job needed. In fact it seems that he not only recorded what was being done, but personally took an active hand in, for instance, discovering and unblocking the holy water stoup by the north entrance and the piscina near the altar in the south aisle.
 The Nave during 1904-5 repairs |
In the medieval period, the walls of the church would have been covered with biblical paintings and other decorations. Some may have been removed or covered up during the Cromwellian period. However, much of the remaining painting was removed when plaster was taken from the walls during the 1904/05 refurbishments. At the time, these were mentioned specifically: a series of three paintings over the east window in the south aisle, traces of a painting over the chancel arch, traces of a painting above the entrance to the rood loft, a cross in blue on a white ground on the north side of the chancel arch, a large wall painting over the Easter sepulchre arch in the south aisle, and on the north aisle wall over the sepulchral arch a large painting of angels and other figures.
During this refurbishment some evidence was found of a fire, believed to have occurred early in the 17th century, so there may have been some repairs or rebuilding then.
There have been frequent repairs to the roof. An earlier history of the church mentioned an inscription on a truss against the east wall recording the repair of the two east bays of the roof in 1870, and that an 'original' 15th century truss remained in the north aisle roof. Neither of these are now evident. More recently, repairs to the roof are recorded in 1872, 1899, 1904-5 and in 1924-5, when the plaster was stripped from the walls.
Pews only appeared in churches at the end of the medieval period. Prior to that parishioners stood, or 'went to the wall' if infirm. After the Reformation, private seating appeared in churches, which could be rented or even left in a will. Han slope originally had box pews, but these were replaced during early 20th century refurbishments. The church was granted £125 by the Incorporated Church Building Society towards repairs in 1924 'upon condition that 236 sittings' were provided for the free use of parishioners. Oak pews were installed in 1929 in the nave and north aisle with a £500 bequest from William Thomas Smart of East Haddon, who had been a church warden. And in about 1958 or 1959, more new oak pews were installed and half of the nave was re-floored with wood blocks, which have covered some old grave slabs and brasses. In 1998 the pews were moved from a conventional aisle arrangement to the current central altar configuration.
 The Nave today |