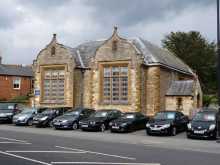No summary available.
Listed building
The building is listed with particulars as follows.
Grade II
c 1840 local limestone with Northamptonshire iron stone dressings. Slate roof.
Double storeyed with two projecting bays to street each with a large 3-light and
transomed window with hood mould and cast iron diagonal patterned glazing. Shaped
gables above with Tudor arch attic ventilators. Porches each side with stone coped
gables, Tudor arched doorways and small side windows. Two tall windows each side with
hood moulds and iron glazing.
|
The following photographs are available.
Click on a thumbnail to view full image or click
see larger images here.

The Church Hall, High Street South - 2012 |
|
|
|
The following people are associated with The Church Hall, High Street South:
| Name |
Year of Birth |
Year of Interest |
Source |
Occupation/Notes |
Probability |
|
National Schools |
|
1910 |
Revenue Survey |
Tenant |
100% |
|
Olney Parish |
|
1910 |
Revenue Survey |
Owner |
100% |




 Building to left
Building to left 
 Building to left
Building to left


 Building to left
Building to left
