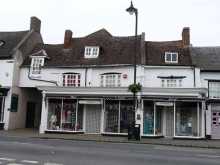|
More information on the history of these Market Place properties during the period 1800 to the 1950s is available by selecting one of the ODHS 'Market Place Tours on the 'ODHS HERITAGE TRAILS' header web page, as per the following link:
https://www.mkheritage.org.uk/odhs/all-odhs-heritage-trails/
Listed building
The building is listed with particulars as follows.
Grade II
C17 altered and extended. Partly timber framed, colourwashed brick. Tiled
roof with stone coped gables, two brick stacks, hipped peak in centre over
rear wing, 2-light hipped dormer in centre, hipped dormer on left with sash window cutting through eaves over carriage arch, small flat topped dormer
in lower right hand section. Dentilled eaves cornice, two storeys and attic,
C19 shop window to ground floor, carriage way on left, two brick piers to
first floor, three tripartite sash windows, two in centre with segmental
arched heads, one on right with lintel and keyblock.
|
The following photographs are available.
Click on a thumbnail to view full image or click
see larger images here.

Nos 5&6 Market Place - 2012 |
|
|
|




 Building to left
Building to left 
 Building to left
Building to left

