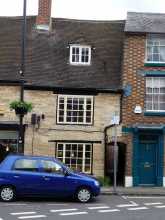|
More information on the history of these Market Place properties during the period 1800 to the 1950s is available by selecting one of the ODHS 'Market Place Tours on the 'ODHS HERITAGE TRAILS' header web page, as per the following link:
https://www.mkheritage.org.uk/odhs/all-odhs-heritage-trails/
Listed building
The building is listed with particulars as follows.
Grade II
C16 and C17, altered (Datestone on No 24 1654). Stone, modern tiled roof,
brick stacks, flat topped dormers to left, hipped dormers to right. Two
storeys and attic. Shop window and door in centre, low inserted sash window
on left and larger sash window on far left with matching sash window to
first floor breaking eaves and similar window on right above shop front. Slightly lower eaves on right, one tripartite sash window to each floor,
semi-circular arched passage entrance on right. A finely moulded beam runs
along the side of the passage attached to the flank wall of No 26 by shaped brackets and posts.
Interior: attic of No 25 contains a hollow chamfered arch braced truss, and timbers for the two end trusses, possibly of an open roofed upper room of
late medieval date.
|
The following photographs are available.
Click on a thumbnail to view full image or click
see larger images here.

No25 Market Place - 2012 |
|
|
|




 Building to left
Building to left 
 Building to left
Building to left

