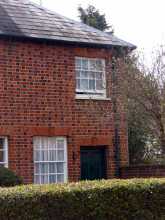No summary available.
Listed building
The building is listed with particulars as follows.
Ann Hopkins-Smith
Almshouses (including
Front Boundary Wall and
Gate)
Grade II
Dated 1819, row of twelve almshouses. Red brick with chequer pattern of
black headers. Hipped slate roof with deep eaves having bracketted soffit.
Brick chimney stacks. Two storeys, thirteen bays, the central three advanced under a triangular pediment containing a segmental brick arch and plaque
with inscription and date. On ground floor an arch with eliptical head and
tunnel vault. Ground floor has alternating pairs of doors and windows, all openings having rusticated stone flat arches with raised keystones. Each
house has 6-panelled door, one sash window 4 panes wide 4 deep to ground
floor, and one sash window 4 panes wide 3 deep to first floor.
Original brick boundary wall to street with central gatepiers and ornamental
iron gate.
This property has a plaque bearing the additional information: 'This building was erected in the year 1819 for the habitation of single women and widows'
|
The following photographs are available.
Click on a thumbnail to view full image or click
see larger images here.

61 Weston Road - 2013 |
|
|
|
The following people are associated with 61 Weston Road:




 Building to left
Building to left 
 Building to left
Building to left


 Building to left
Building to left
