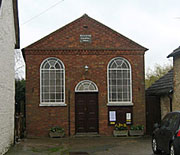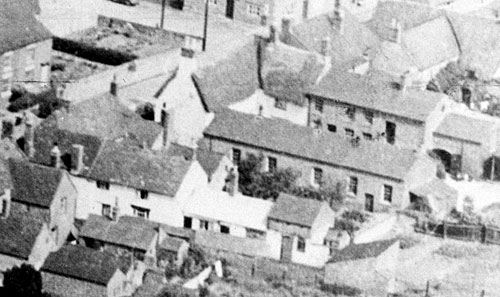This is a listed building, listed in 1993: listing particulars:
SP 84 NW HANSLOPE HIGH STREET (south west side) 4/10001 Methodist Chapel GV II Weslyan chapel and school room. Dated 1828; schoolroom added in later C19 and with C20 extension. Flemish bond red brick. Welsh slate gable-ended roof with brick dentil eaves. PLAN: single cell with entrance under gallery at the liturgical west (north-east) end and schoolroom added in the late C19 at east (south-west) end, and C20 outshut added to end of schoolroom. EXTERIOR: one storey. Symmetrical north-east end with pedimental gable with brick dentils, plaque in tympanum inscribed ¨Weslyan Chapel 1828" and 2 large round-headed windows with glazing bars and margin panes; central round-headed doorway with semicircular fanlight with radiating and concentric glazing bars and 8-panel double doors. On side elevations three 12-pane sash windows with margin panes. Similar windows in later C19 schoolroom to south-west. C20 brick outshut with concrete tile lean-to roof. INTERIOR: simple interior with coved ceiling. Gallery at west (north-east) end with panelled front supported on thin columns. Panelled dado at east (south-west) end and moulded - round-headed niche in south-west wall. Late C19 rostrum and rail. HISTORY: the original Weslyan chapel is said to have been converted from a shop on this site by a Mr. Panter, inkeeper of The Cock, No.22 High Street (qv) and re-built in 1828.
Footnote: Wesley records in his diaries that the conversion of Mr Panter took place on his second visit to Hanslope on Tuesday 20 October 1778. In a map dated 1779, a building is shown on the site of the present cock in and described as "The Cock homestead and garden". So it seems that the first chapel was built in outbuildings on the site of the present Cock. This is how the story has been passed down in the Scarsbrook family. The mis-information seems to be due to an inaccurate sign put up on the present 22 High Street by a previous owner. |




 Building to left
Building to left 
 Building to left
Building to left


